The Cinema And Theatre Historical Society of Australia Inc.
CATHS VISITS THE NATIONAL THEATRE, ST. KILDA.

On 19 June 2023, an intrepid group of 18 CATHS members braved the cold to participate in a tour of the National Theatre in St. Kilda. Prominently located at the north-
The Victory started life as the second theatre in the proposed Victory chain after the Victory Malvern, which had opened 6 months previously on 20 October 1920. The St. Kilda theatre was designed by architect Cecil Keeley.
The Victory was operated by V.C. Marshall and F.L. Nelson who had been screening at St. Kilda’s Barkly Theatre from 1918. By the late 1920s, the Victory was owned by a consortium including Frank Thring Snr. In 1928, it closed for extensive alterations, which included raising of the roof and the addition of a dress circle. Surprisingly, this work was carried out in only a few weeks. Hoyts bought out the largest shareholders in around June 1932 to add it to its suburban circuit. It was reseated with 2000 new Dunlopillo theatre chairs in 1937.
CinemaScope was installed in July 1954, screening The Robe. The cinema closed on 23 June 1971 and was sold in that year to the National Theatre, who converted it from a cinema into its school and theatre, but retained the auditorium's ornate features. The stalls became studios, and a new stage, orchestra pit and fly tower were constructed. Two Hoyts signs were also adapted to read "National Theatre", but one was destroyed in a storm in the 1990s. The theatre reopened as the National on 7 September 1974 by the National Theatre Company. The huge "Victory" sign which had surmounted the ridge of the roof was removed as part of the 1974 conversion.
We were hosted by Rob Hornbuckle, who is the Production Manager of the National Theatre, but were first addressed in the foyer by Stefan Treyvaud, the Marketing Manager. He briefly spoke of the theatre's history, which most of our members would have been aware of. He then explained the current use of the building, which comprises the National Ballet School and the National Drama School, as well as the actual theatre. The schools operate mainly in what would have been the old stalls area, under the floor of the theatre.
Of course the old theatre is what CATHS members were most interested in, and that was where we spent most of our time. After the talk in the foyer, Rob led us through the upstairs foyer to the bio box. It was reached by a narrow staircase in three stages and attracted much interest. It does not appear to have been used for a long time, but everything seemed to still be in place. As seen in the photos, it was very ‘squeezy’ with all of us in that confined space, but it was where many members reminisced and told our hosts more about film projection than they had heard before. From the adjoining former rewind room, there is a good view of the stage through a large window.
Text by Royce Harris
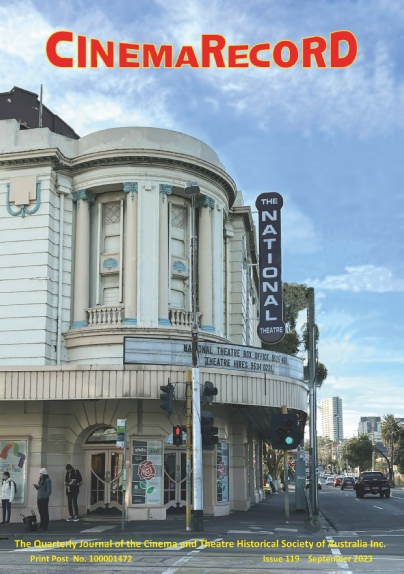
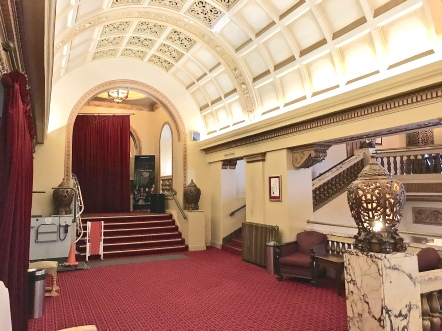
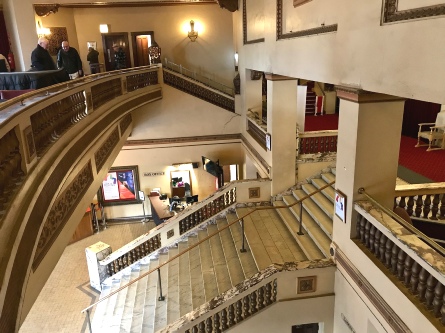
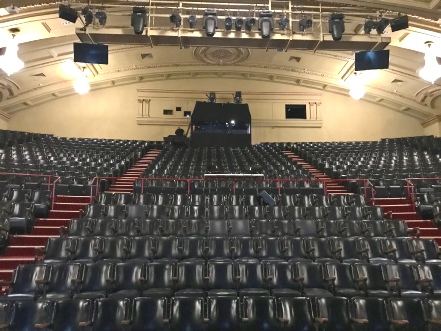
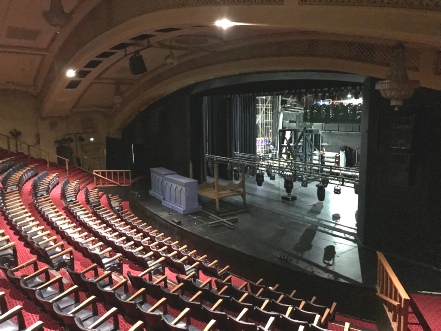
Above: The National Theatre as depicted on the cover of issue #119 pf our magazine CinemaRecord