A special feature presented by the
Cinema And Theatre Historical Society of Australia Inc.


|
|
After 12 months of construction work, on Thursday May 4th 2000, Village re-opened their Rivoli Cinemas as an eight screen multiplex. Village have spent over $16 Million refurbishing the Rivoli, enhancing its art deco architecture, and adding six screens to the complex. The refurbishment was designed by architect Adrienne Hearn. The 'Grand Premiere Opening' of the Rivoli was on Wednesday evening, 17th May with a screening of East Is East.
The joining of the new development to the old reflects the original window design and shape. This has the advantage of reducing the scale of the overall development and allowing the old building to still be the focus.
The Rivoli Cinema Complex is a much admired example of moderne architecture in Melbourne. Popularly known as Art Deco, the stylistic influences of the Rivoli are more precisely described as a combination of Jazz Moderne and Streamlined Moderne.
Designed by noted cinema architects Taylor and Soilleux, the cinema was built on the current site in 1940 as a two level cinema. The capacity of the cinema was 1644 (Stalls 1004; Circle 640). Taylor and Soilleux were noted acoustic specialists during this era and worked as consultants on the construction of many cinemas throughout Australia. Over the years, the Rivoli has undergone many major renovations, the most significant being in 1968 when the cinema was divided to form the Rivoli Twin (the balcony became Cinema One and the stalls became Cinema Two), and the current refurbishment. The new Rivoli now has a total seating capacity of 1550 for the eight screens.
An interesting historical note: there was a previous Rivoli Cinema in Camberwell. It was located at 570 Burke Road and opened in 1921.
|
The Grand Staircase
An art deco inspired statue, designed by Peter Schipperhern, is placed at the heart of the original staircase. Re-carpeted with the edges left displaying the original terrazzo base, the staircase features the original banisters that are one of the many surviving unique features of the theatre and evoke the grandeur of the past.
Carpet
The carpet throughout the Rivoli has been designed specifically for the cinema. Its unique circular patterns and colours which complement the geometric feel of the existing building, are based on the 1920s painting by artist Sonia Delaunay.
|
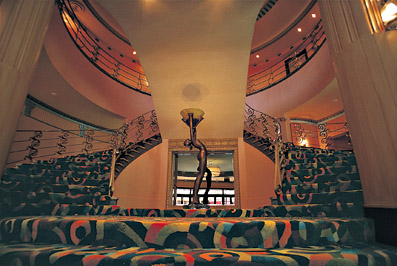
|
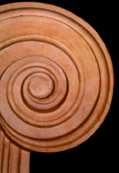
|
Elevator and Escalator, Access
To provide access for all, an escalator and elevator have been included in the new extension to the Rivoli. Tactile indicators have also been incorporated, for example, on the stairs to warn people of a change in conditions in their path.
Roof Garden
The Rivoli's rooftop garden has been retained, with new stone paving and outdoor furniture. In addition to the original access from the Cinema One foyer, the garden is now accessible from the middle level foyer of the new extension.
|
|
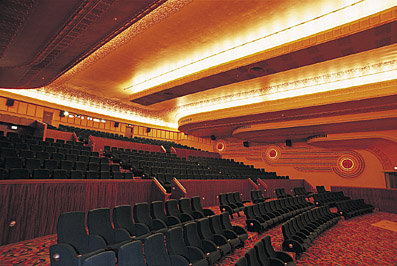
|
Cinema One
The cinema has been retained in all its glory. The Rivoli was the first cinema in Victoria to employ the 'suspend and floating' method of internal wall construction, significant because the ceiling and the walls of the main auditorium were structurally independent of the the main building and were shaped as required to provide the best possible acoustics.
Village have also equipped this cinema with 70mm projection equipment.
|
Heritage
Due to its historical significance, The Rivoli Cinemas have been placed on the National Trust's Register. This Register lists places which are important parts of Australia's heritage and therefore require special care. The current refurbishment has been achieved with the consultancy of Heritage Victoria and Society Art Deco to ensure the cinema is restored to its former glory.
|
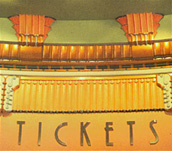
|
Colour scheme
The colour scheme was conceptualised by noted Melbourne interior consultant Tibor Hubay. The colour scheme is reminiscent of the colours used during the deco era following the discovery of Tutenkhamen's tomb.
|
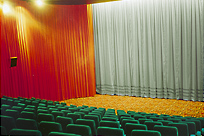
The New Cinemas
The design style of the new cinemas is depicted in the above photo of Cinema Six. The cinemas are stadium style with 'Ritz' seating used throughout the complex. Each of the new cinemas feature a stunning silver 'waterfall' vertical opening curtain.
Right, foyer entrances to the cinemas feature chrome stepped architraves, and distinctive 'R' motif handles over timber patterned doors.
|
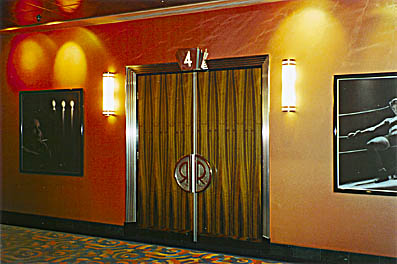
|
The Rivoli Cinemas are located at 200 Camberwell Road, Camberwell.
Credits:
Thanks to Village Cinemas for providing material for this feature
Text and images copyright Village Cinemas Australia©
Some additional text, and Cinema 6 and Foyer Cinema Entrance photos, by Martin Powell
This CATHS website feature prepared by Martin Powell
Cinema And Theatre Historical Society of Australia Inc.
www.caths.org.au
|







